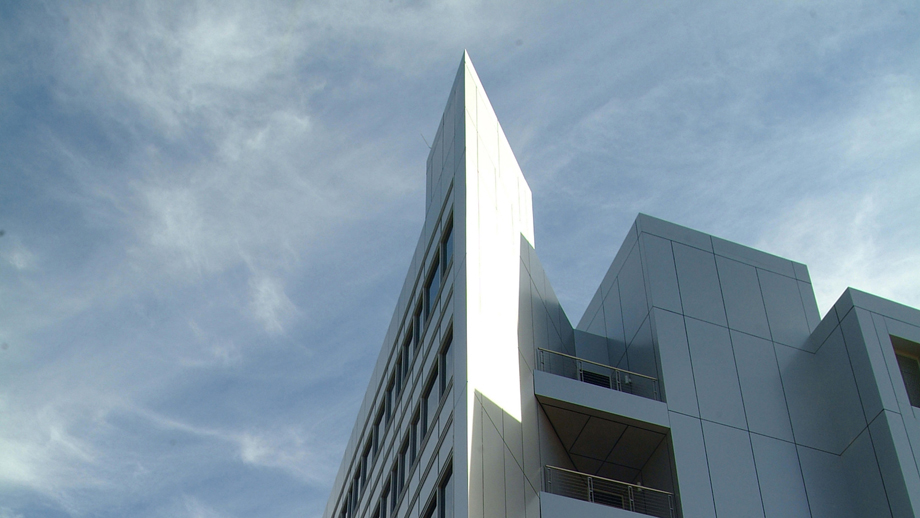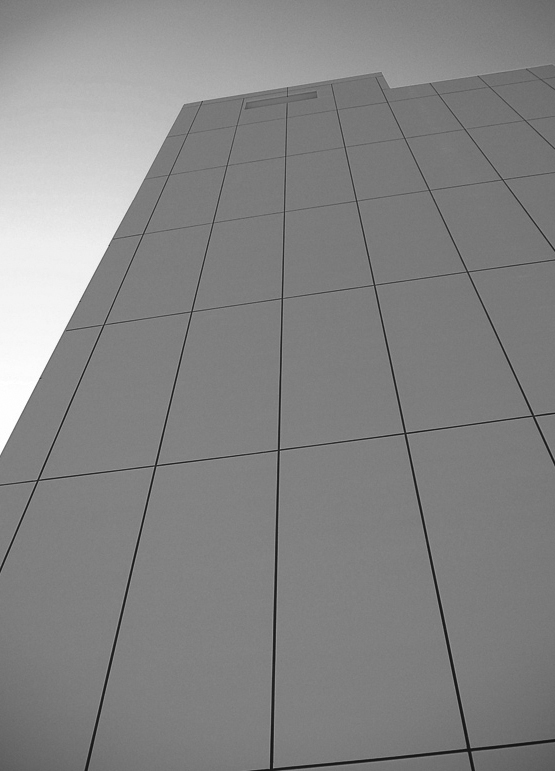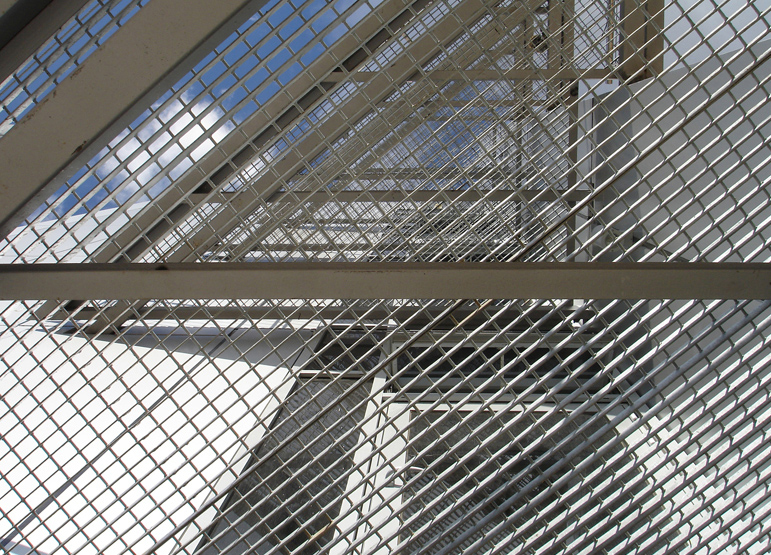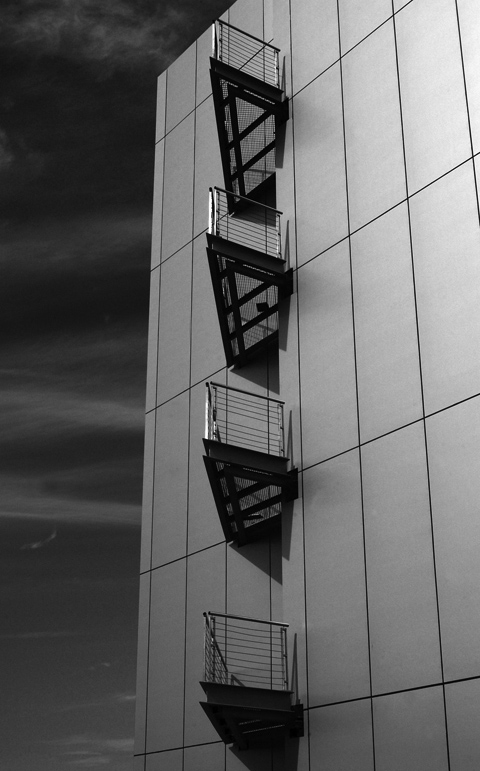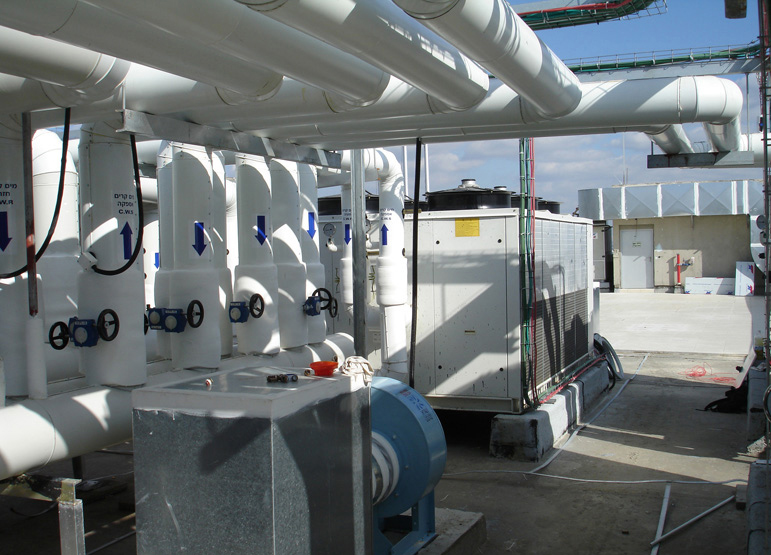The project is a design-build collaboration between Tal Senior Architects (TSA) and Amav-Planning. The final registered architect of record for the project is Tal Senior Architects.
The building encompasses some 6,000-sq. meters in 7 floors of offices, common halls, functional rooms, an auditorium for 120 people, a water reservoir, and technical rooms.
Two “wings” and a connecting main axis between them form the main masses of the building. The north and south sections, which border with adjacent streets, form a small public semi-enclosed courtyard with a generous garden and relaxation area. This makes the access the to the main entrance more enlightened on the one hand while softening the more hard composition of aluminum cladding to the facades.
The building is constructed out of a reinforced concrete structure with an applied system of industrialized mat finished aluminum cladding anchored to the main structure of the project.
The offices are organized to enable multiple views to different directions. High-end user-friendly advanced functional systems and finishes to the interior, form part of the design and the final composition. This required careful, highly skilled design and planning by TSA.
The ability to perform successfully a complex design coordination process between TSA and the many consultants, contractors and subcontractors involved with the realization of the project was of major importance to the success of the project.
|
